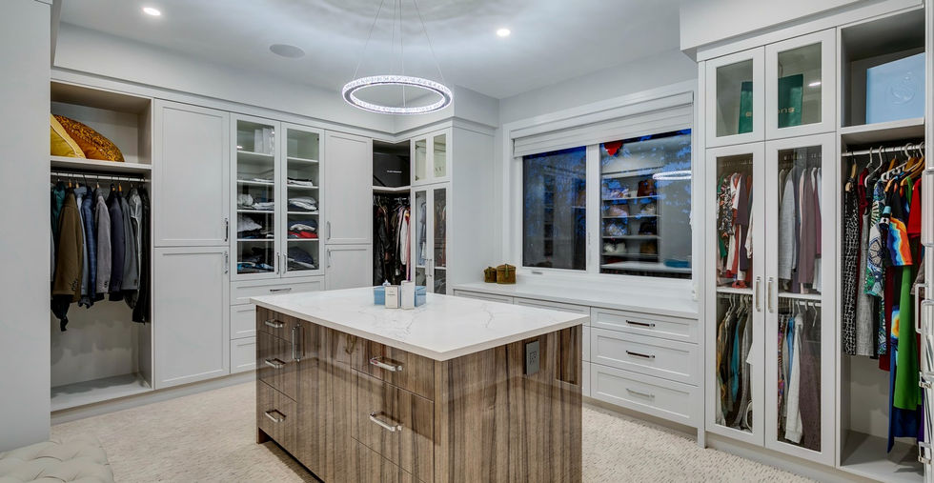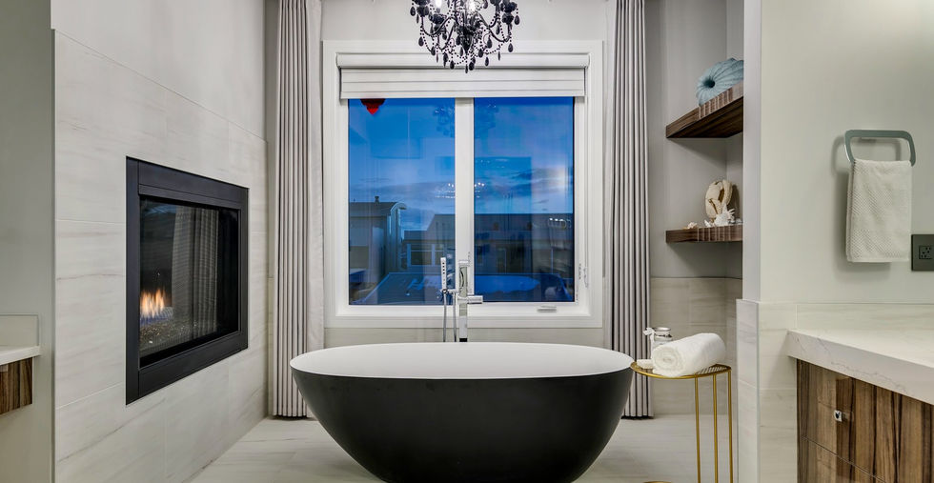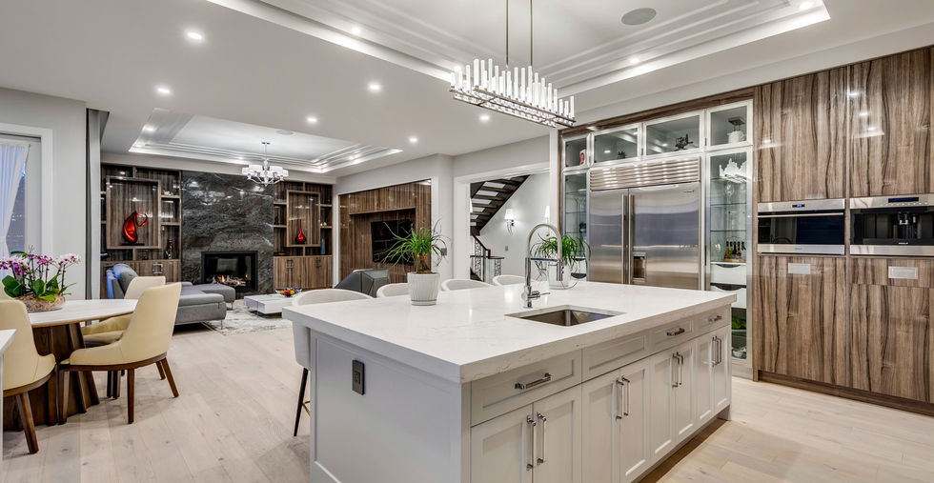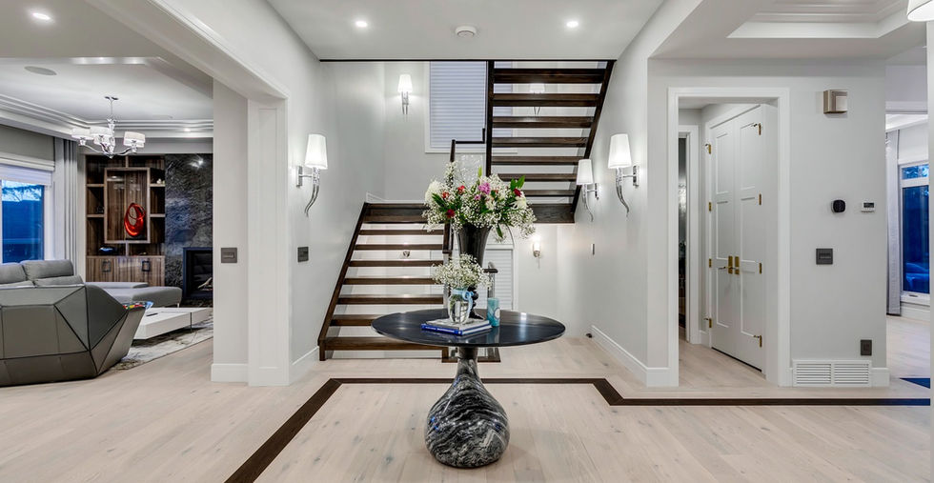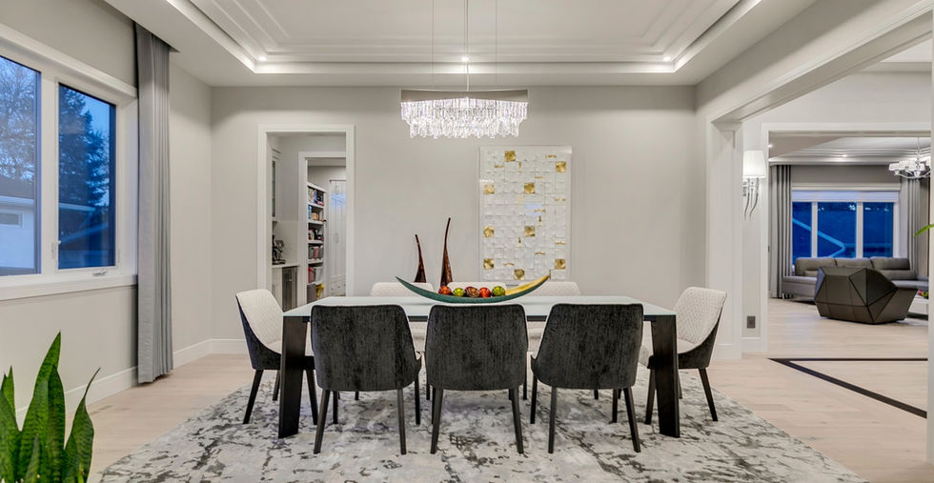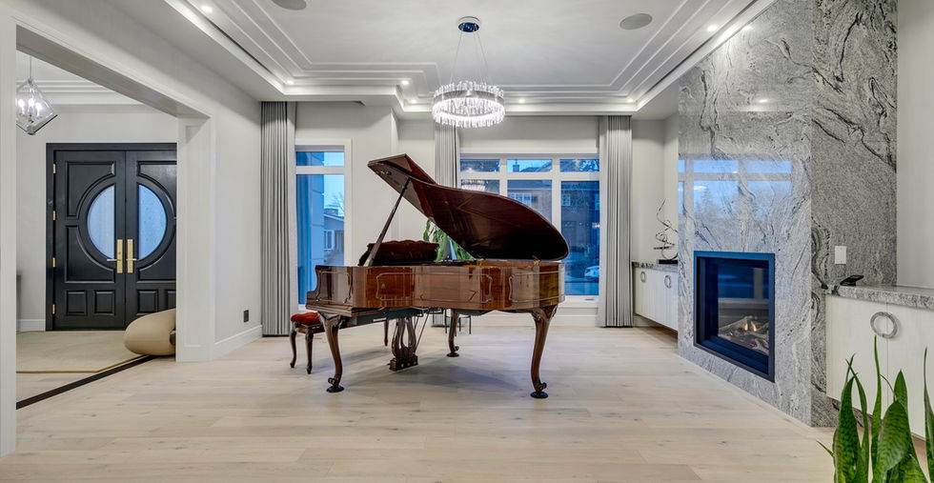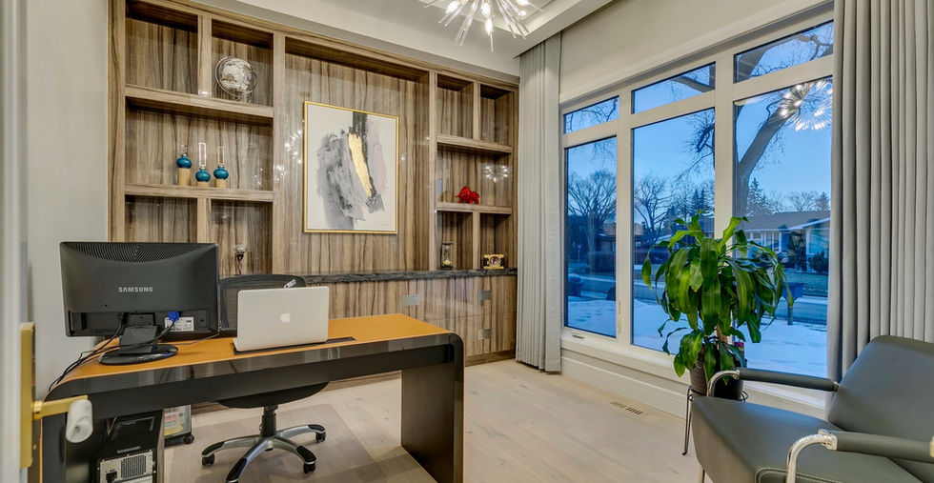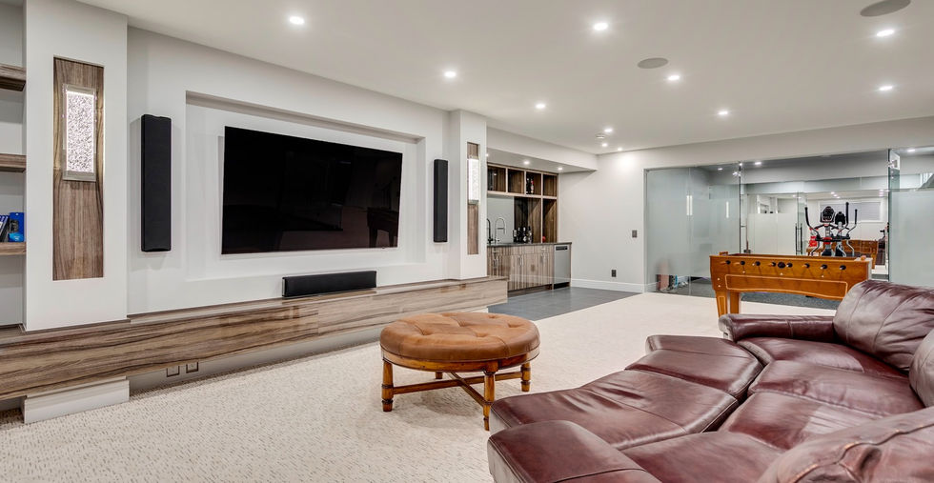Property Description
Luxury art at its finest, a true masterpiece with perfect blend of elegance and style. This boasts over 6000 sq ft of light-filled living space equipped with 3 fireplaces, 2 set laundries, 6 bedrooms, 5 bathrooms, a 9.2 sound theater system and beyond. The open layout main floor is complemented with 10' ceiling, a stunning 11' wide grand foyer, a private office and multiple social and dining areas. The chef’s kitchen is beyond imagination with its designer's cabinetry, oversized islands, a prep bar and top of line appliances. The upper level offers 3 bedrooms, 2 baths, loft area and an elegant master with an opulent En-suite, a fireplace, and an incredible walk-in closet. The lower level boasts a magnificent custom wet bar, a large family area, gym, 2 extra bedrooms and a professional climate-controlled wine cellar.
Property Details
Floors
Bedrooms
Bathrooms
6
3
4.5
Size
Year Built
+6,000 Sqft
2023



